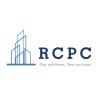
Search by job, company or skills

Search by job, company or skills

Requirements:
1. Diploma/ certificate in Mechanical and AutoCAD.
2. Minimum 5 to 7 years of similar experience (preferably in Consultancy field).
3. Handling designing/ drafting of HVAC, PHE/ FPS systems.
4. Detailing for various market segments of Residential, Commercial, Hospitality,
Health care, Education.
5. Working Knowledge/ experience of latest Autocad version
Job responsibilities of the role:
1. Studying the Architect drawing & noting observation for service requirement.
2. Coordination with Seniors for requirements of the drawings to start the work.
3. Co-ordination of MEP services.
4. Preparing plumbing & drainage layout for residential, commercial building &
schematic with invert levels in double line.
5. Preparing Fire Fighting & Sprinkler layout & schematic.
6. Preparing Hot water & cold-water layout & schematic.
7. Preparing rain water harvesting layout.
8. Preparing (Domestic, flushing & fire etc.) Types of Tanks detail & sections with
peddle flange.
9. Developing the layout plans, Preparing detailed Engineering DWG from
engineers sketches.
10. Preparation of Pump room drawings in 2D model.
11. Preparing co-ordination layout & co-ordinate with all services (HVAC,
Electrical & IBMS Etc.)
12. Preparing Authority submission drawing.
13. Preparing quantity takeoff for BOQ.
Login to check your skill match score
Date Posted: 20/06/2024
Job ID: 82529503